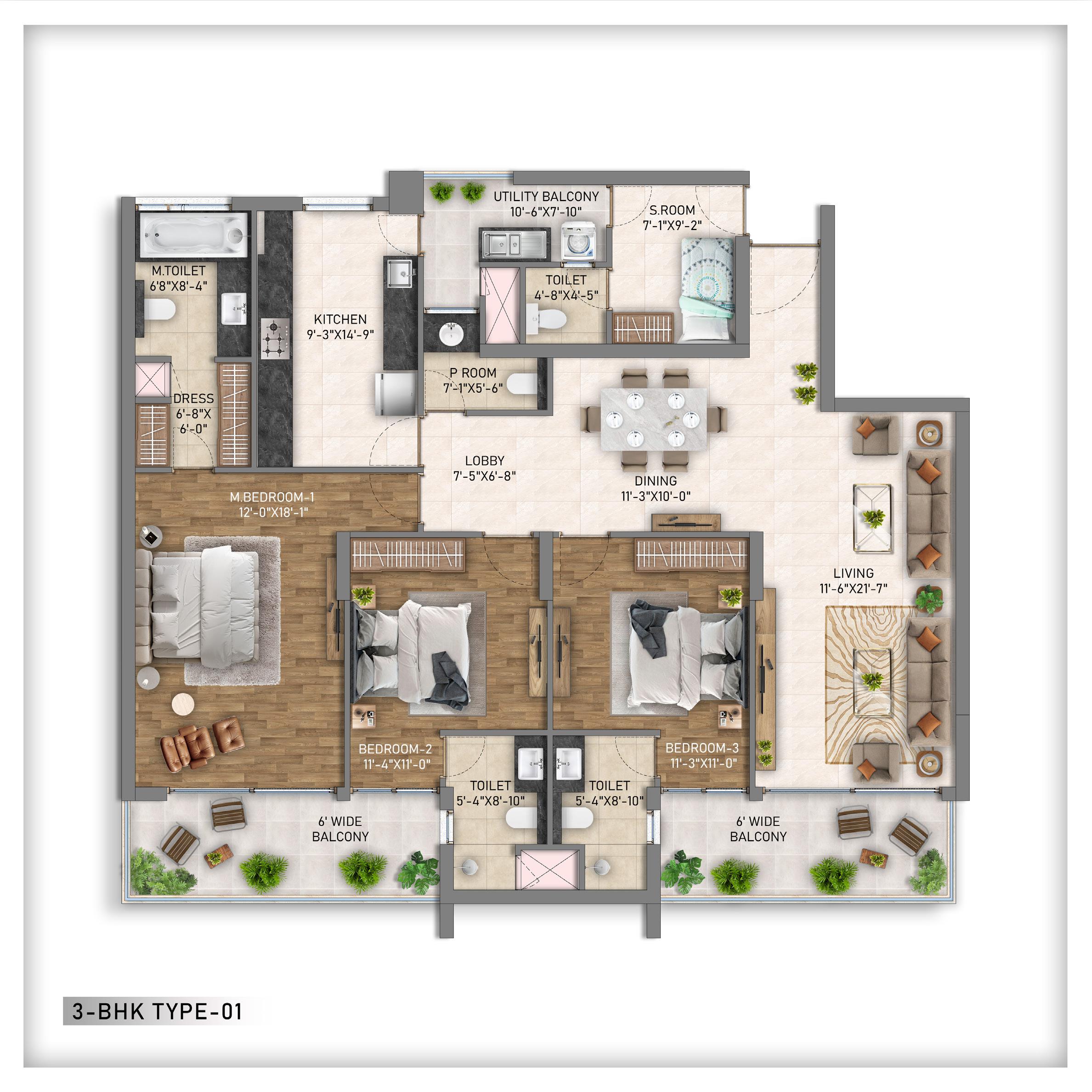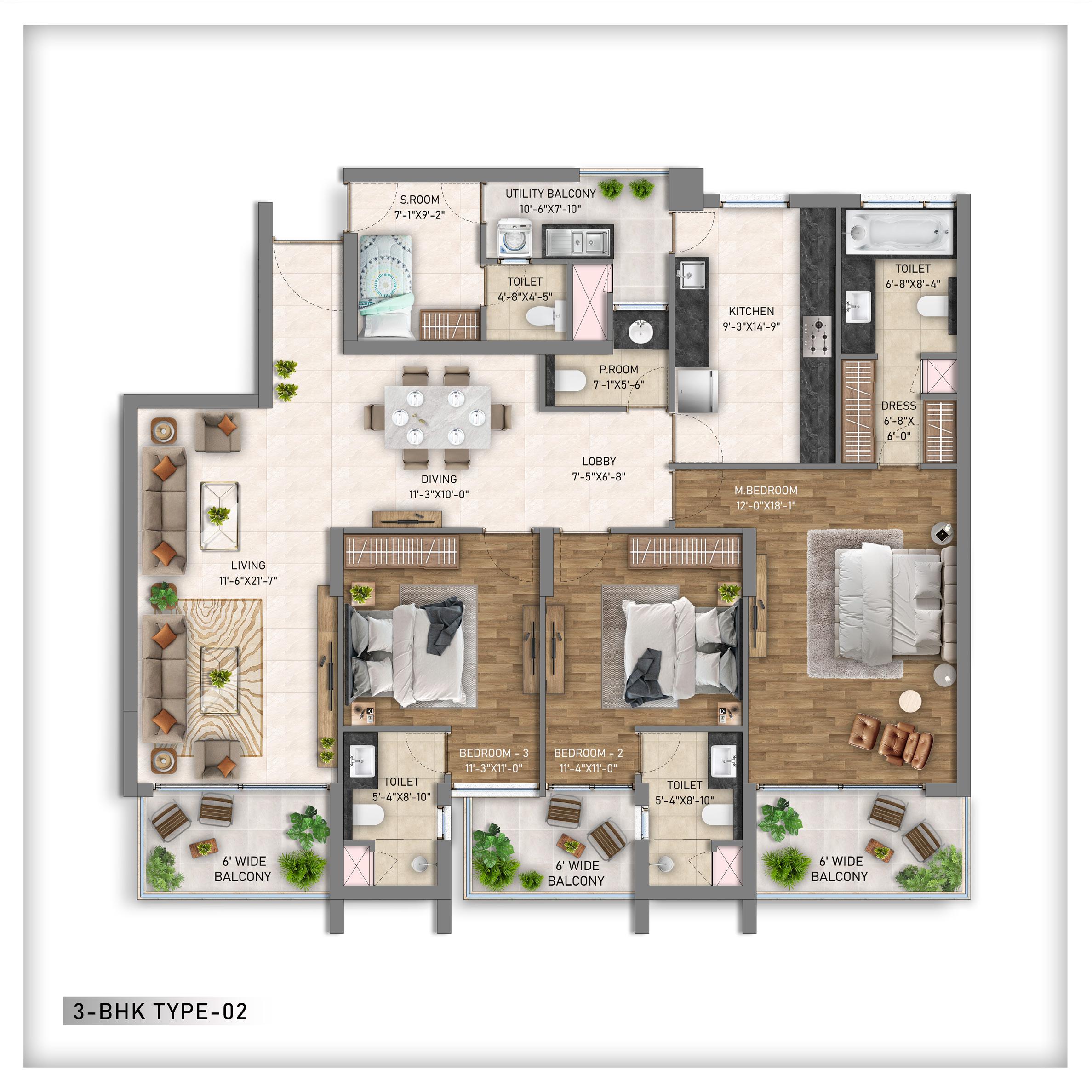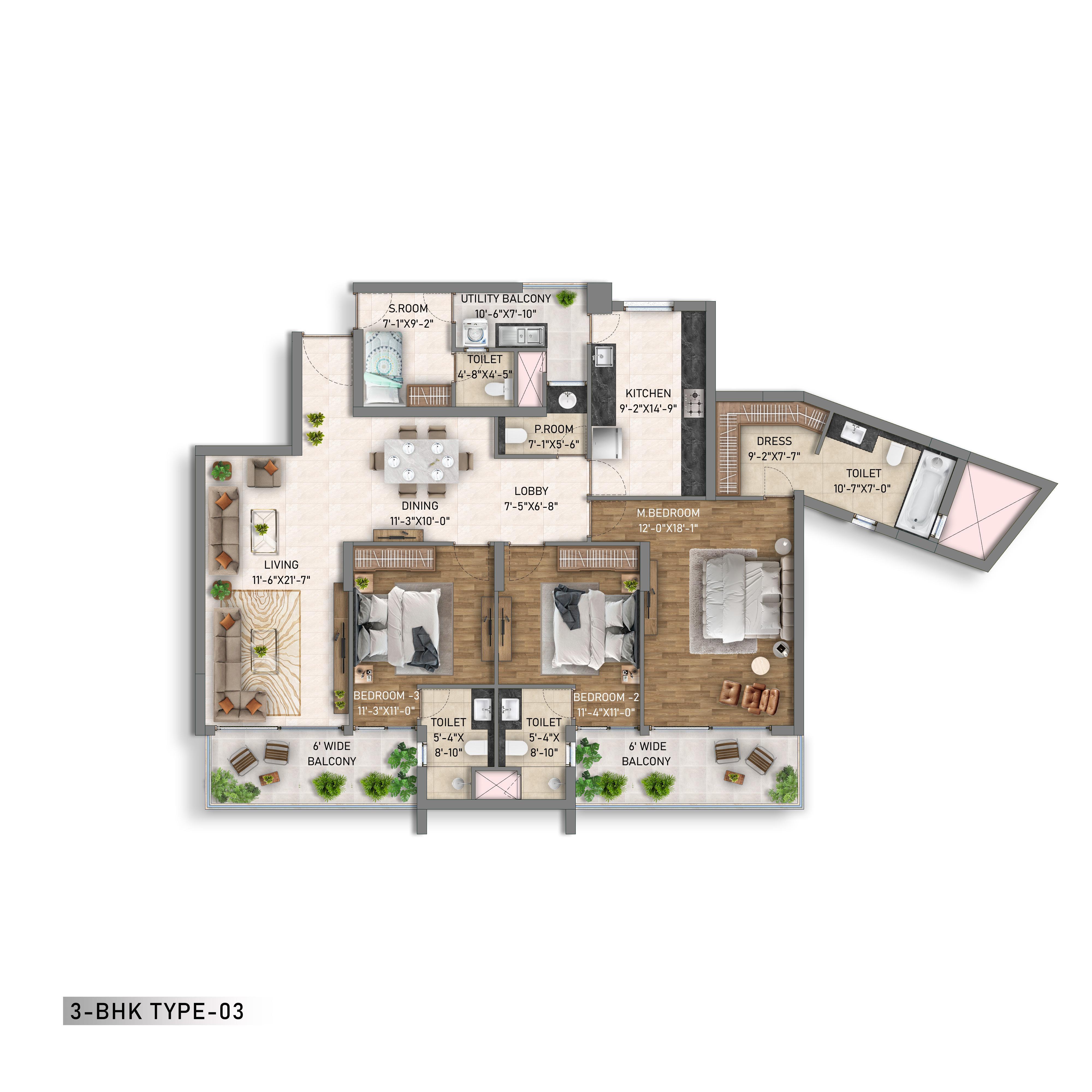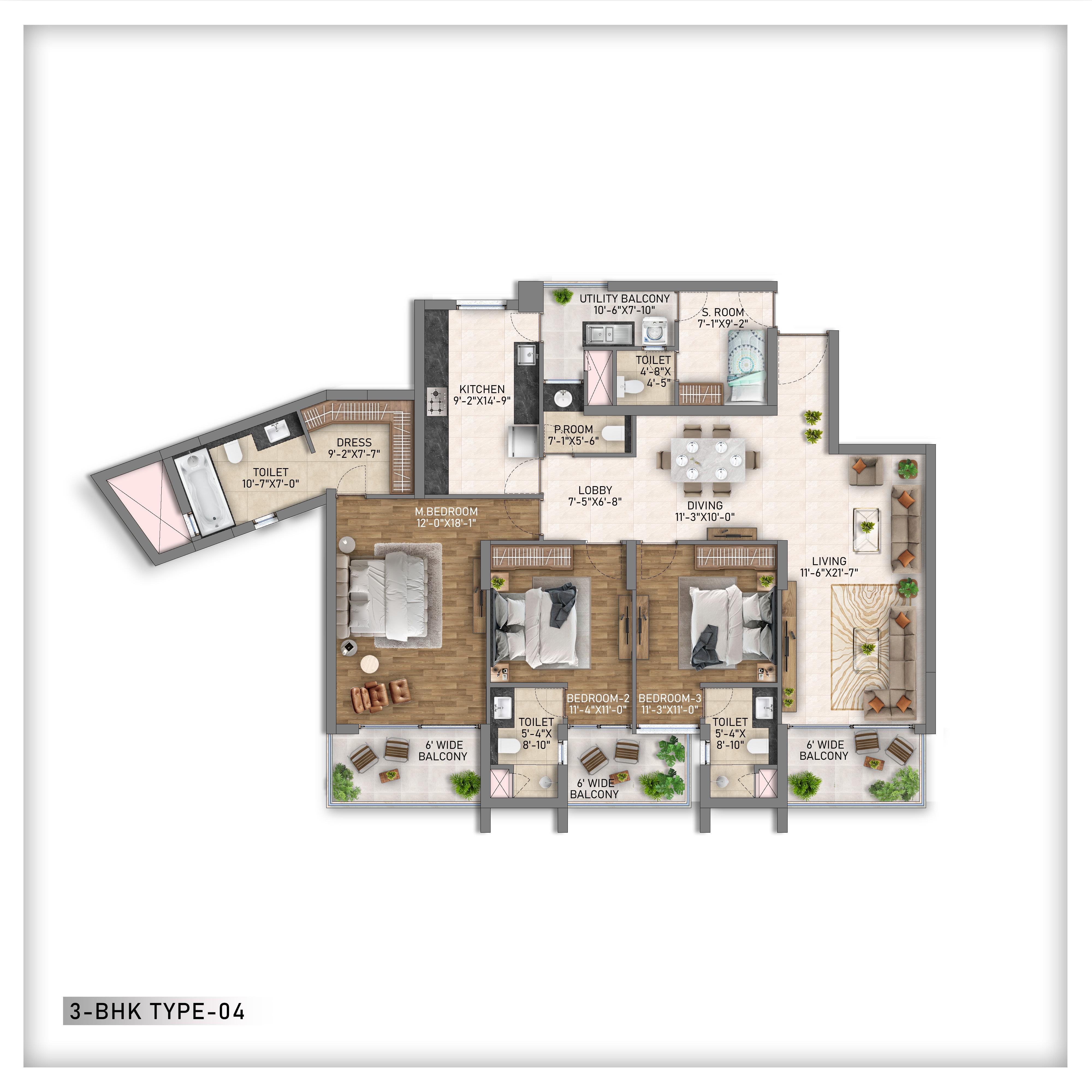Wave Gardens PH-II
Sector 85 Mohali, Punjab
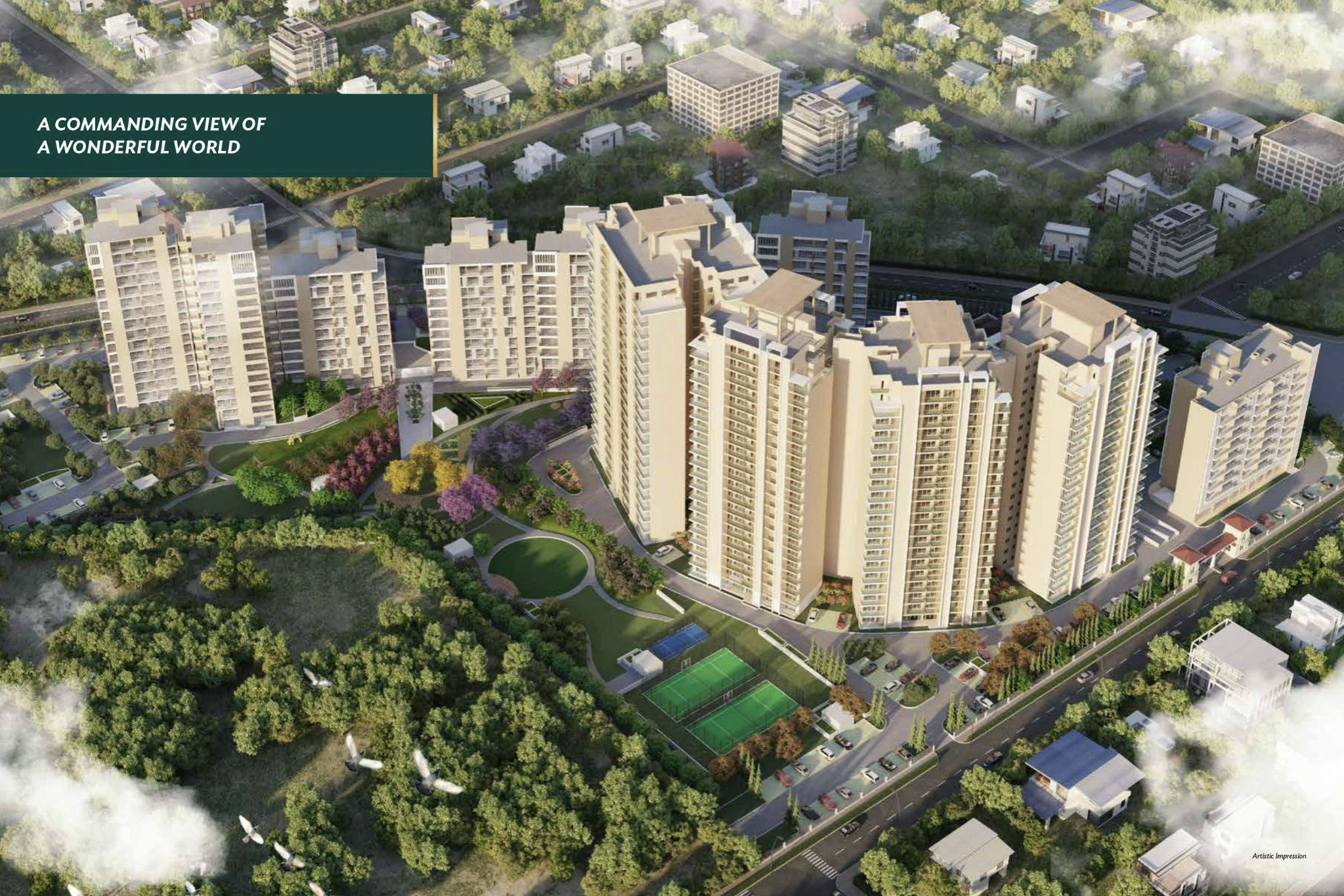
WAVE ESTATE HIGHLIGHTS
LOCATION ADVANTAGES
About Wave Estate - A Residential And Commercial Project in Mohali
Our Vision
Wave Estate- a distinguished address located advantageously at the heart of Mohali in Sectors 85 & 99. Spread across 235 acres, Wave Estate is a gated community with an ultra-fine collection of contemporary Villas, Plots, Premium Group Housing, Independent Floors, SCO's, Commercial Areas, Community Centers, Primary & Secondary Schools, Daily Need Shops and much more.
This IGBC pre-certified silver rated green township has internationally designed open green spaces by renowned consultant "ATKINS UK". Round the clock security with surveillance cameras ensures safety of its residents.
An elite Community Center/Club for Wave Gardens with Gym, Yoga & Aerobics Room, Library, Carrom and Cards Room, Kids Play Zone, Home Theatre, Swimming Pool, Multi-purpose Recreational Hall etc. will make coming home a pleasurable experience
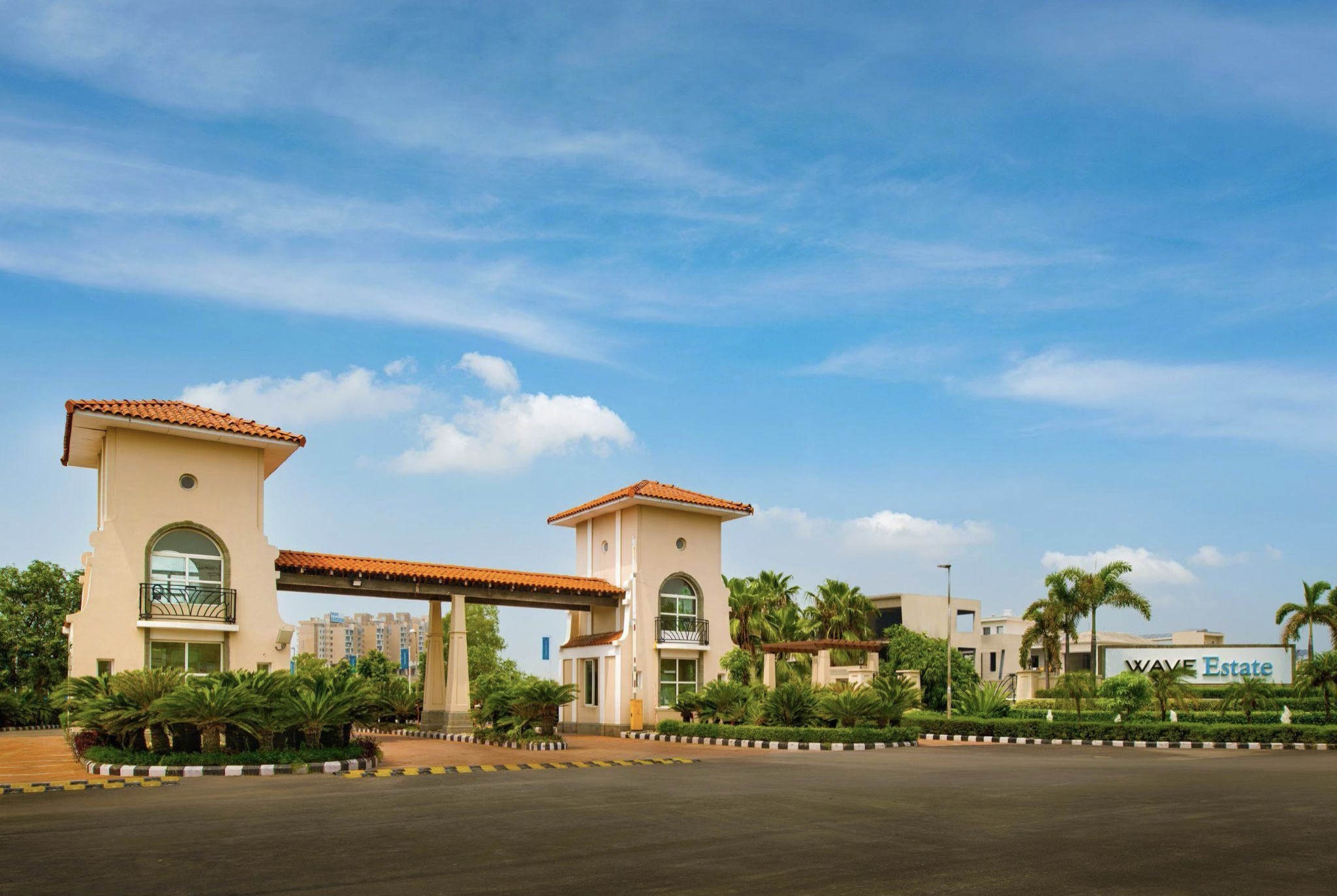
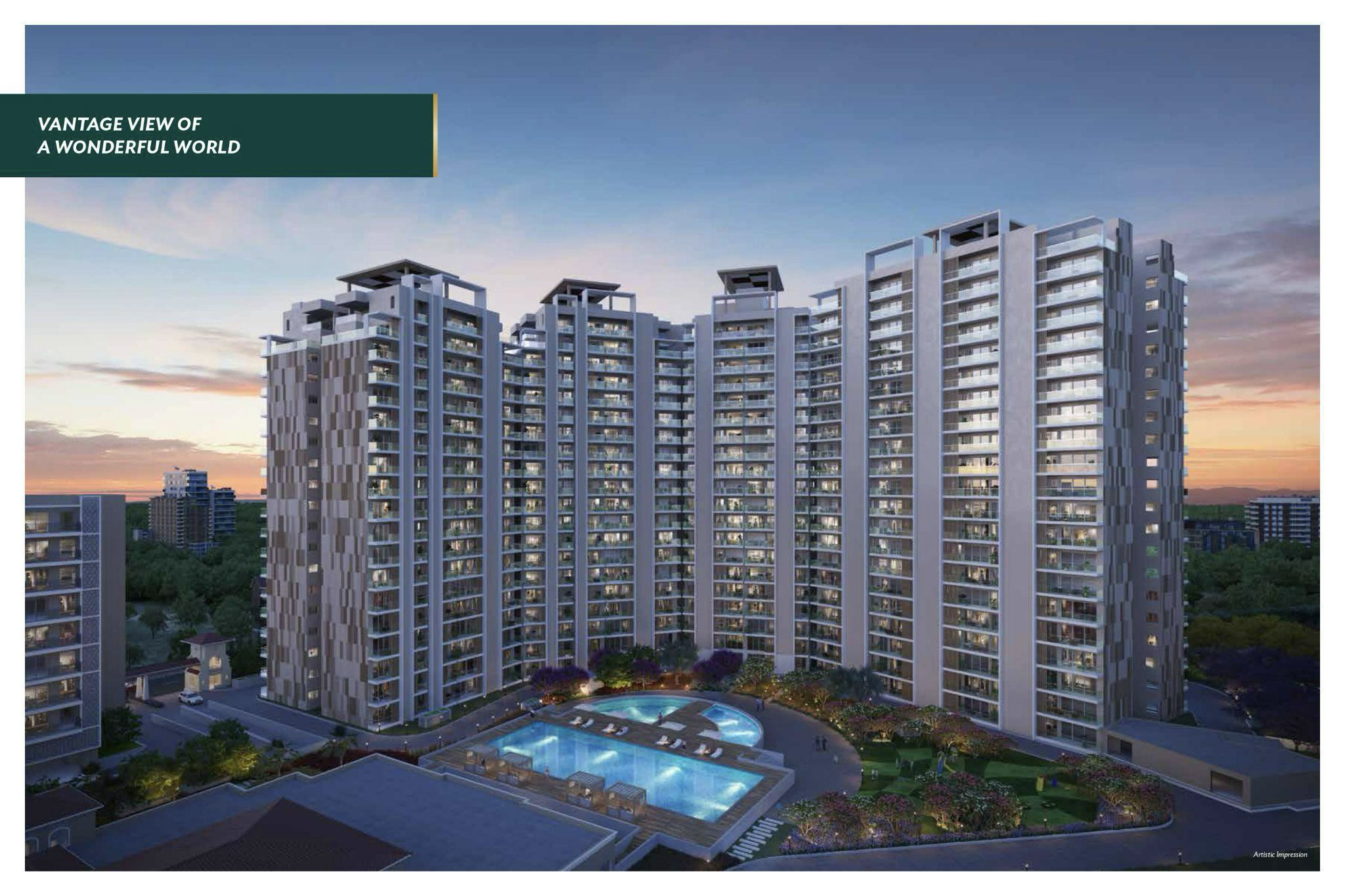
Wave Gardens
RERA Registration No.: PBRERA-SAS81-PR1009
Wave Gardens Phase II at Wave Estate, sector 85 Mohali, invites you to experience a lifestyle where luxury meets nature's tranquillity. Nestled amidst pristine greenery, this luxurious haven offers a unique blend of comfort, convenience, and elegance.
Set within 12 acres of meticulously planned landscape & ~70% green/open spaces, Wave Gardens Phase II presents a harmonious blend of architecture and nature.
Located in the heart of Wave Estate in Mohali, Punjab, Wave Gardens offers unparalleled connectivity and accessibility. The township is close to the Chandigarh airport, several medical centres and educational institutions and is near major leisure, dining, and shopping destinations.
Wave Gardens has established itself as a premier residential community with the successful delivery of Phase 1 and 100% occupancy. With its idyllic setting amidst lush greenery, meticulously designed towers, and a plethora of world-class amenities, Wave Gardens stands as a testament to the art of modern living.
Our Core Values
Quality
We never compromise on the quality of materials and construction, ensuring that every home we build stands the test of time.
Innovation
We constantly innovate to incorporate the latest technologies and design concepts into our projects.
Sustainability
We are committed to creating environmentally responsible living spaces that minimize ecological impact.
UNIT PLANS
Discover the diverse and meticulously crafted floor plans of Wave Estate, Mohali, where elegance meets practicality. This prestigious community offers a diverse selection of residences where-in each plan is thoughtfully designed to combine functionality with style, ensuring that every resident can find their perfect home in this vibrant community.
Interested in learning more?
Our sales team is ready to assist you with any questions about our floor plans and help you find your dream home.
PRICING
Discover the diverse and meticulously crafted floor plans of Wave Estate, Mohali, where elegance meets practicality. This prestigious community offers a diverse selection of residences where-in each plan is thoughtfully designed to combine functionality with style, ensuring that every resident can find their perfect home in this vibrant community.
Apartment Pricing
2 BHK
1250 sq.ft.
- 2 Bedrooms with attached bathrooms
- Modular kitchen
- Vitrified tile flooring
- 1 covered parking
- 24x7 security
- Power backup
3 BHK
2260 sq.ft.
- 3 Bedrooms with attached bathrooms
- Modular kitchen with premium fittings
- Laminated wooden flooring in master bedroom
- 2 covered parking
- 24x7 security
- 100% power backup
- Home automation system
3 BHK Premium
2283 sq.ft.
- 3 Bedrooms with attached bathrooms
- Servant quarter
- Premium modular kitchen
- Laminated wooden flooring in all bedrooms
- 2 covered parking
- 24x7 security
- 100% power backup
- Home automation system
- Private terrace garden
4 BHK
3500 sq.ft.
- 4 Bedrooms with attached bathrooms
- Servant quarter
- Premium modular kitchen
- Laminated wooden flooring in all bedrooms
- Home theater room
- 3 covered parking
- 24x7 security
- 100% power backup
- Advanced home automation system
- Private terrace garden
- Jacuzzi in master bathroom
Payment Plans
Construction Linked Plan
Pay as the construction progresses with milestone-based payments.
Construction Linked Plan Details
- 110% at booking
- 210% within 30 days of booking
- 310% on completion of foundation
- 410% on completion of ground floor
- 510% on completion of each subsequent floor
- 620% on completion of top floor
- 720% at the time of possession
Down Payment Plan
Pay a larger amount upfront and enjoy attractive discounts.
Flexi Payment Plan
Customize your payment schedule to suit your financial situation.
Construction Linked Plan
Pay as the construction progresses with milestone-based payments.
Down Payment Plan
Pay a larger amount upfront and enjoy attractive discounts.
Flexi Payment Plan
Customize your payment schedule to suit your financial situation.
Construction Linked Plan Details
- 110% at booking
- 210% within 30 days of booking
- 310% on completion of foundation
- 410% on completion of ground floor
- 510% on completion of each subsequent floor
- 620% on completion of top floor
- 720% at the time of possession
Have questions about pricing?
Our sales team is ready to assist you with detailed pricing information and help you choose the best option.
PROPOSED SPECIFICATIONS
Our residences are designed with the highest standards of elegance and functionality in mind, incorporating premium materials and state-of-the-art amenities. From spacious layouts and sophisticated finishes to advanced technology and thoughtful touches, each aspect of your home at Wave Estate reflects a commitment to providing a superior living experience. Explore our specifications and discover how we blend opulence with convenience to create a sanctuary that truly feels like home.
🛋️ Living/Dining/Family Lounge
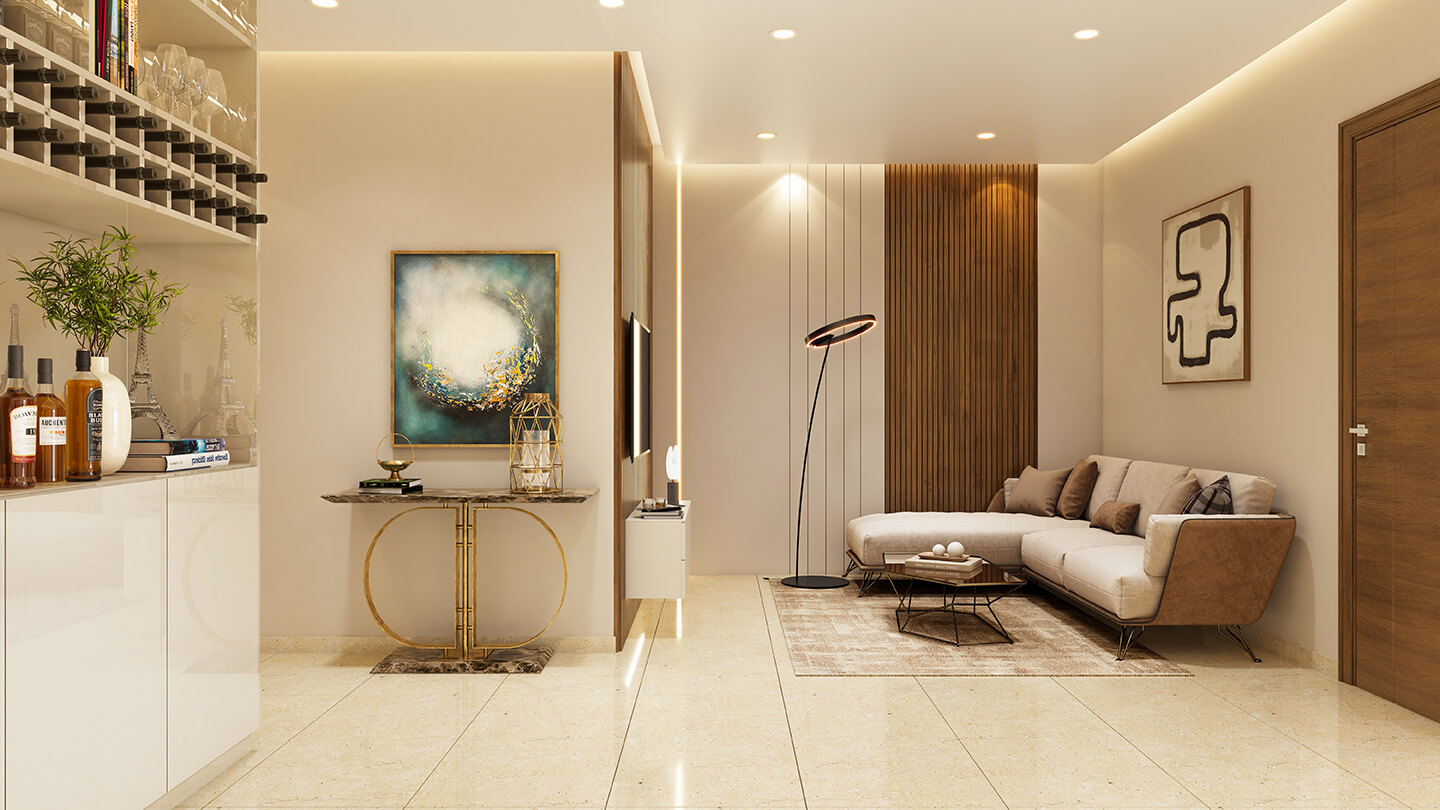
Specifications
- 1
Walls
POP Punning with Acrylic Emulsion Paint
- 2
Floor
Large Format Vitrified Tiles
- 3
Skirting/Cladding
Vitrified Tiles
- 4
Ceiling
False Ceiling with Recessed Lights and Acrylic Emulsion Paint
- 5
Door-Internal
8' High Hardwood Main Door
- 6
Door-External
Aluminium Door/Windows with Performance Glass, Aluminium frame with wire mesh
- 7
Windows/Glazing
Aluminium Door/Windows with Performance Glass
- 8
Others
All Weather Heating & Cooling Split Airconditioning, Ceiling Fan
Quality Assurance
All materials used in Wave Estate meet international quality standards and undergo rigorous testing to ensure durability and performance.
Customization Options
Speak with our design team about customization possibilities to tailor your home to your personal preferences and lifestyle needs.
Experience the Wave Estate Difference
Schedule a site visit to experience our quality craftsmanship and attention to detail firsthand.
Specifications subject to change. Please consult with our sales team for the most current information.
Location Advantages
Strategic Location
Wave Gardens is strategically located in one of the most sought-after areas, offering excellent connectivity to major landmarks, business districts, educational institutions, healthcare facilities, and entertainment hubs.
The prime location ensures that residents have easy access to all essential amenities while enjoying a peaceful and serene living environment away from the hustle and bustle of the city center.
Nearby Landmarks
Intl. Airport
7.5 kms
Easy access to international travel
Puda Bhawan
3.5 kms
Government administrative center
Elante Mall
7 kms
Premium shopping and entertainment
Hockey Stadium
4 kms
World-class sports facility
CP-67 Mall
1.5 Kms
Convenient shopping destination
ISBT Mohali
3.4 kms
Inter-state bus terminal
Fortis Hospital
3.5 kms
Multi-specialty healthcare
Mohali Cricket Stadium
4.5 kms
International cricket venue
Indian School of Business
1.2 kms
World-renowned business school
Connectivity
Road Network
Wave Gardens is well-connected to major highways and expressways, providing seamless travel to different parts of the city and beyond.
- Direct access to National Highway
- Well-maintained internal roads
- Easy connectivity to city center
- Multiple entry and exit points
Public Transport
Residents can avail various public transport options for convenient commuting to different parts of the city.
- Bus stops within walking distance
- Metro station planned nearby
- Easy availability of taxis and ride-sharing services
- Close proximity to ISBT Mohali
Gallery
Welcome to the Gallery section of Wave Estate Mohali, where you can immerse yourself in the visual splendour of our community. Here, you'll find images showcasing our beautifully designed community spaces, luxurious swimming pool, and elegant restaurant. These photos offer a glimpse into luxurious lifestyle and amenities that make Wave Estate a premier destination for modern living. Explore our gallery to experience the vibrant atmosphere and luxurious features that await you.
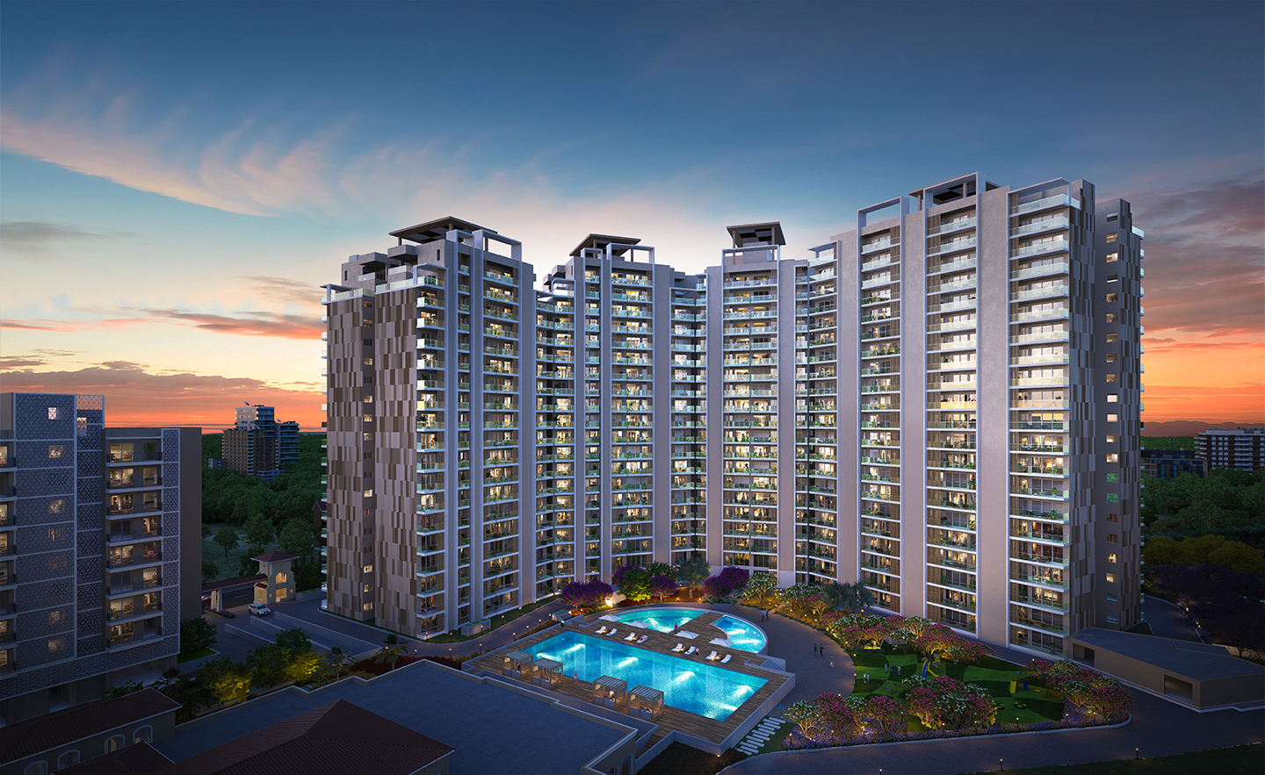
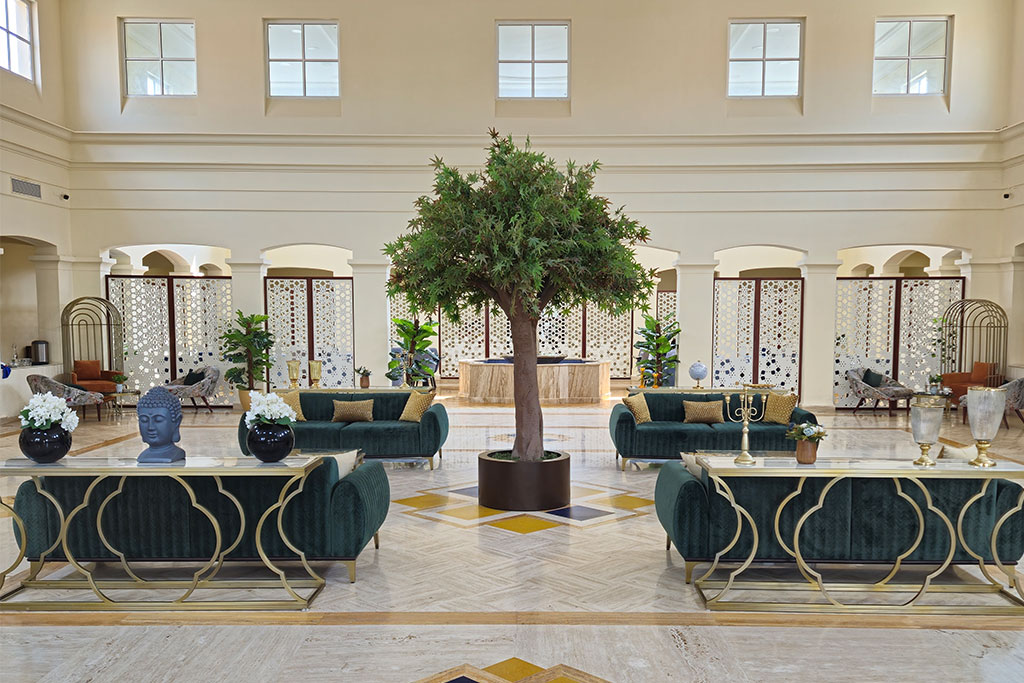
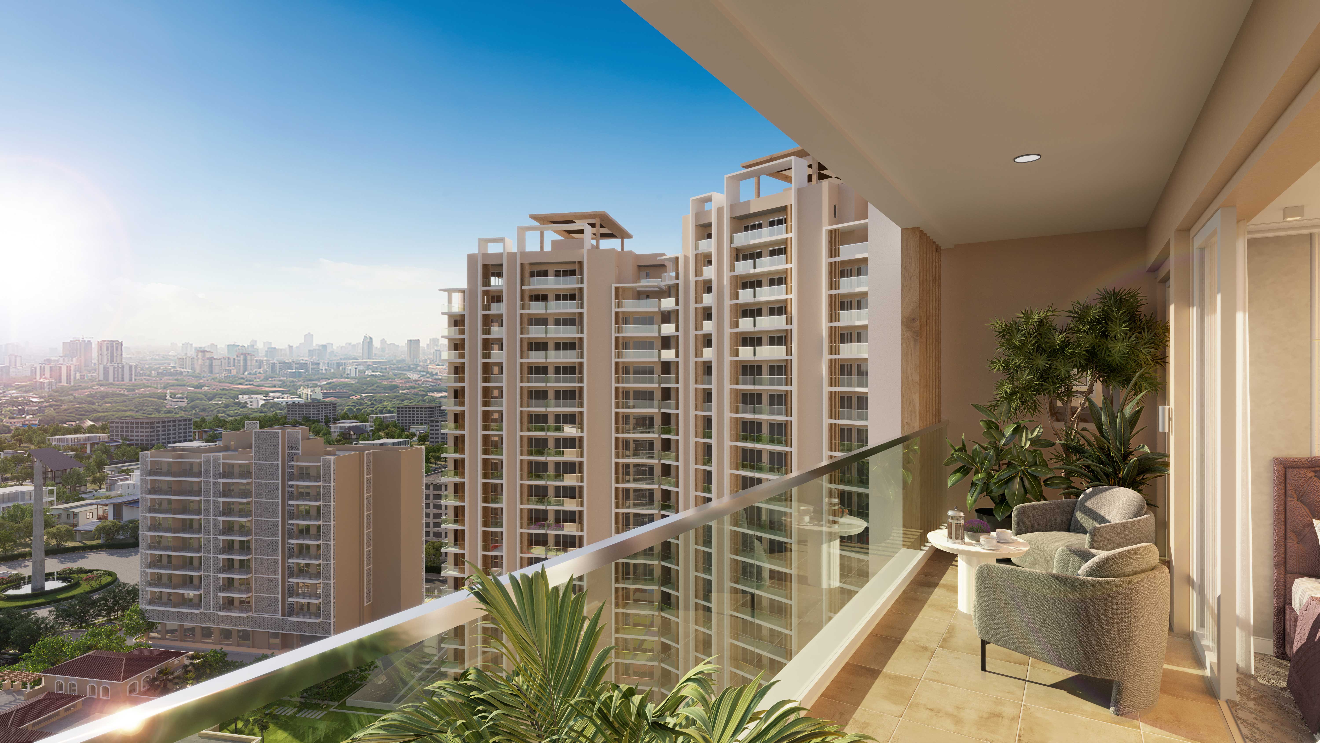
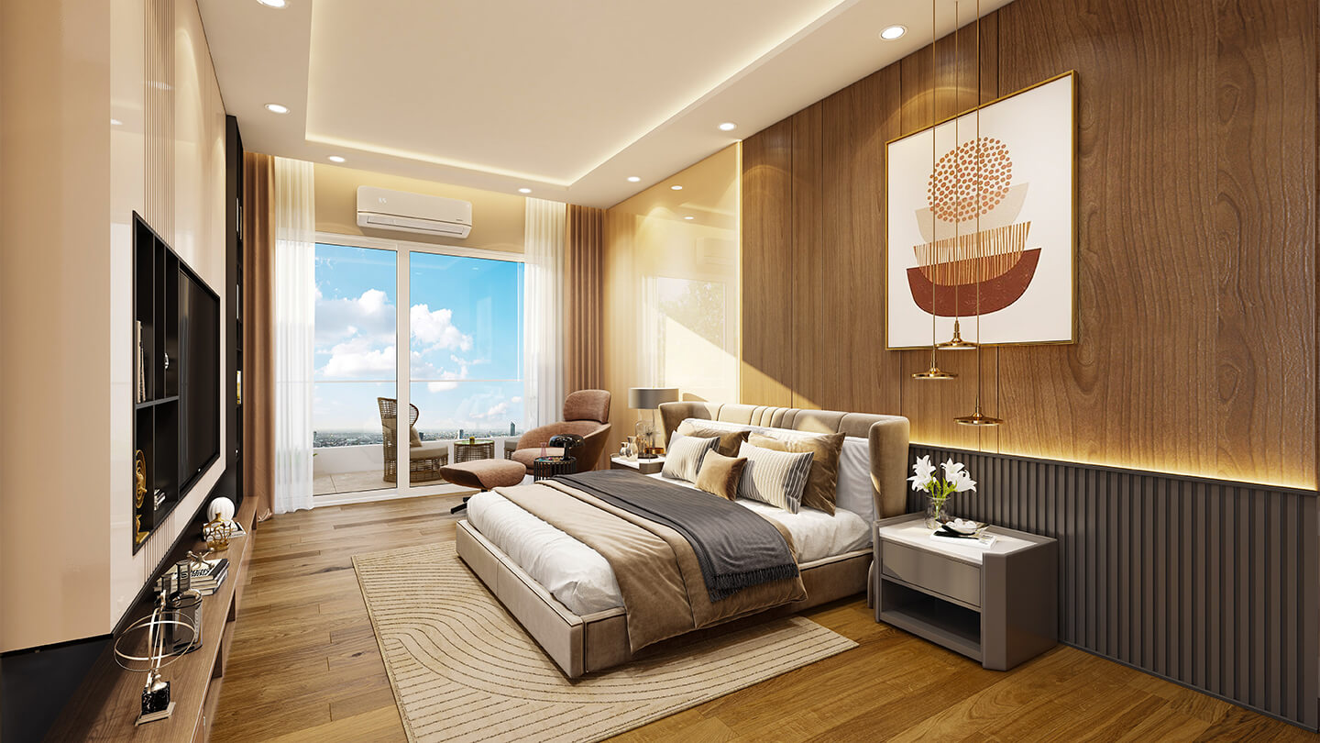
GET IN TOUCH
We'd love to hear from you. Reach out to us for any inquiries about our properties or to schedule a site visit.

